Structural Fiberglass, Inc. designs, details and fabricates to your specification and/or requirements. Our Engineers design per your specific work loads, widths and heights. Units are shop assembled and shipped in maximum size sections to minimize field installation.
Fiberglass Reinforced Plastic (FRP) Platforms, Stairways and Handrails are designed, engineered and custom fabricated by Structural Fiberglass, Inc. (SFI) in accordance with OSHA standards, Section 1910.25, entitled “Stairways” and Section 1910.28, entitled “Duty to have fall protection and falling object protection”.
SFI FRP Platforms, Stairways and Handrails are fabricated from fiberglass pultrusions that have a Class 1 fire retardant, with an ASTM E-84 flame spread rating of 25 or less.
FRP Platforms and Stairways are fabricated from FRP Pultrusion with a fire retardant polyester resin (FR), 50% glass content and surface veil for protection against ultraviolet attack and a “GRAY” color.
• Stringers = 8”x 2-3/16”x 3/8” FRP Channel or 10”x 2 ¾”x ½” FRP Channel.
• Framing = 8”x 2 3/16”x 3/8” FRP Channel or 10”x 2 ¾”x ½” FRP Channel.
• Connection Clips = 4”x 4”x ½” FRP Angle.
• Bracing and Ledgers = 3”x 3”x 3/8” FRP Angle.
• Connection Hardware = Type 316 stainless steel, 1/2” diameter bolts, nuts and washers.
• Grating = 1 ½” Deep x 1 ½” x 1 ½” Grid FRP Molded Grating, fabricated from a Fire Retardant polyester resin system, with non skid abrasive grit surface.
• Stair Treads = 1 ½” Deep FRP Molded Stair Treads, Fabricated from a fire retardant polyester resin system with non-skid abrasive grit surface, with nosing.
• Grating Hardware = Stainless Steel Saddle clips with Stainless Steel Self-Tapping Fasteners.
FRP Handrails are fabricated from the following “Safety Yellow” color FRP pultrusions with a fire retardant polyester resin (FR), 50% glass content and surface veil for protection against ultraviolet attack.
• Handrail Upper Post = 1-3/4”x 1-3/4”x 1/4” Square Tube.
• Handrail Lower Posts = 2”x 2”x 3/8” Square Tube.
• Handrail Post Connection Portion = 2”x 2” Solid Square Bar.
• Handrail Upper and Lower Rail = 2”x 2”x 1/8” Square Tube.
• Handrail Toe Plate = 4”x 1/2”x 1/8” Double Rib Profile.
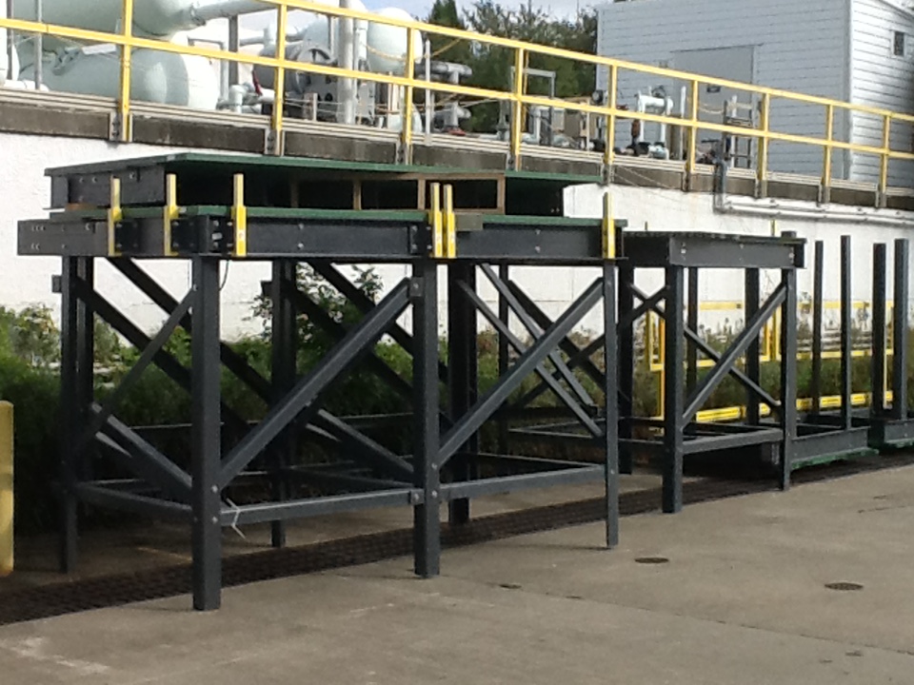
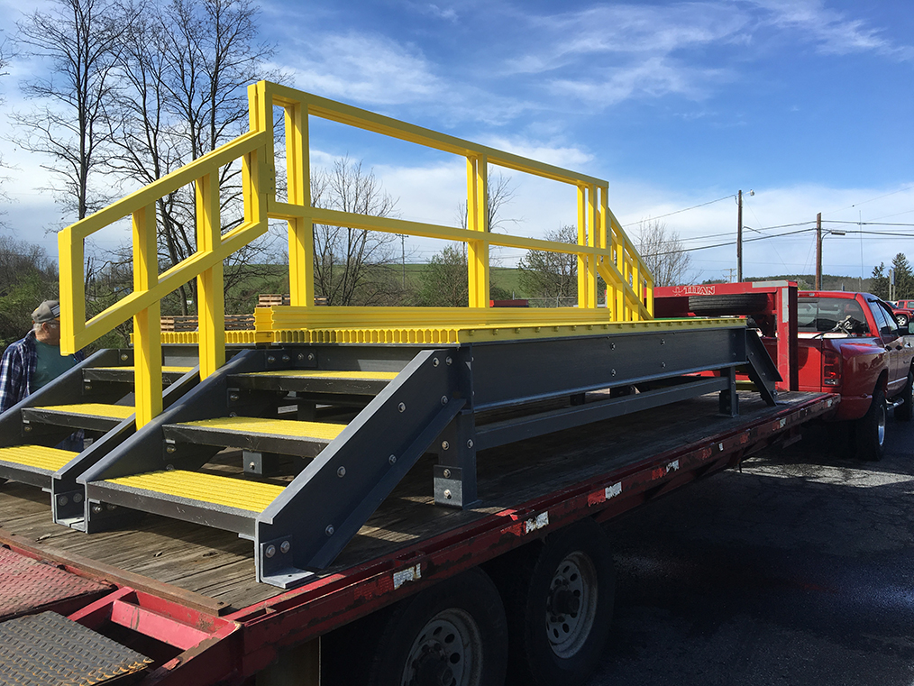
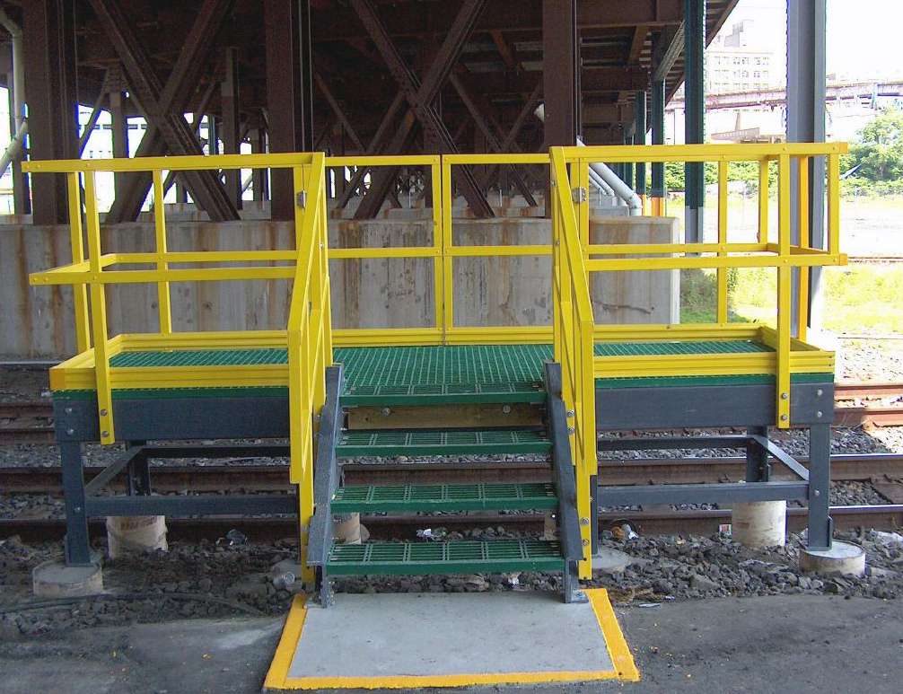
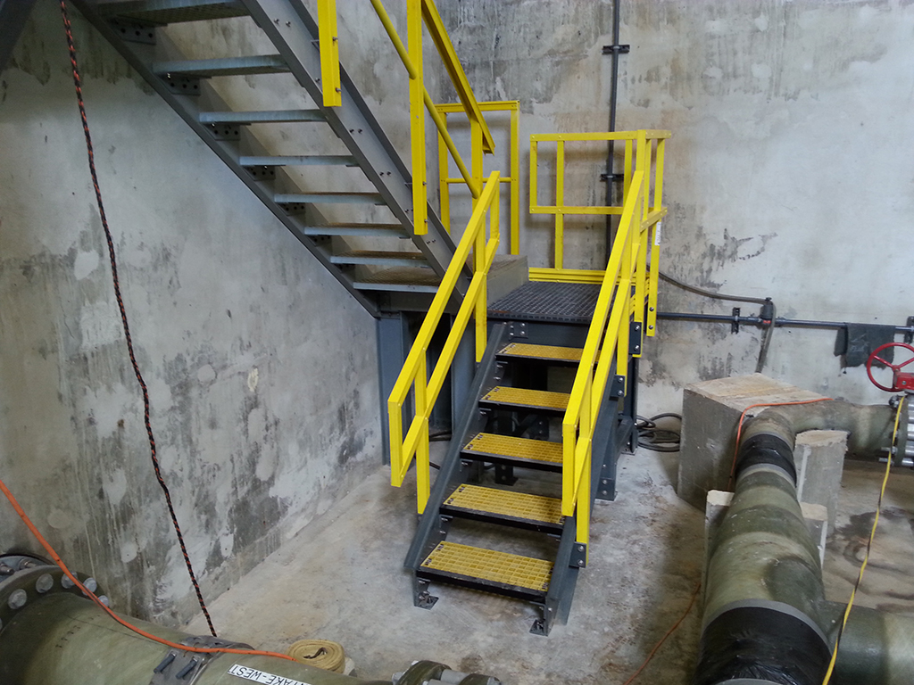
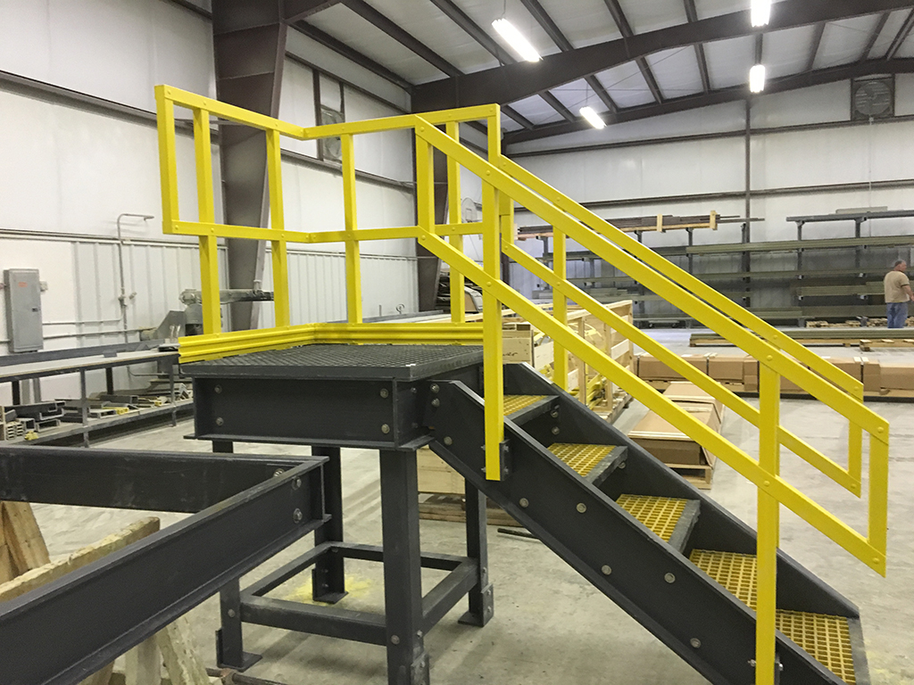
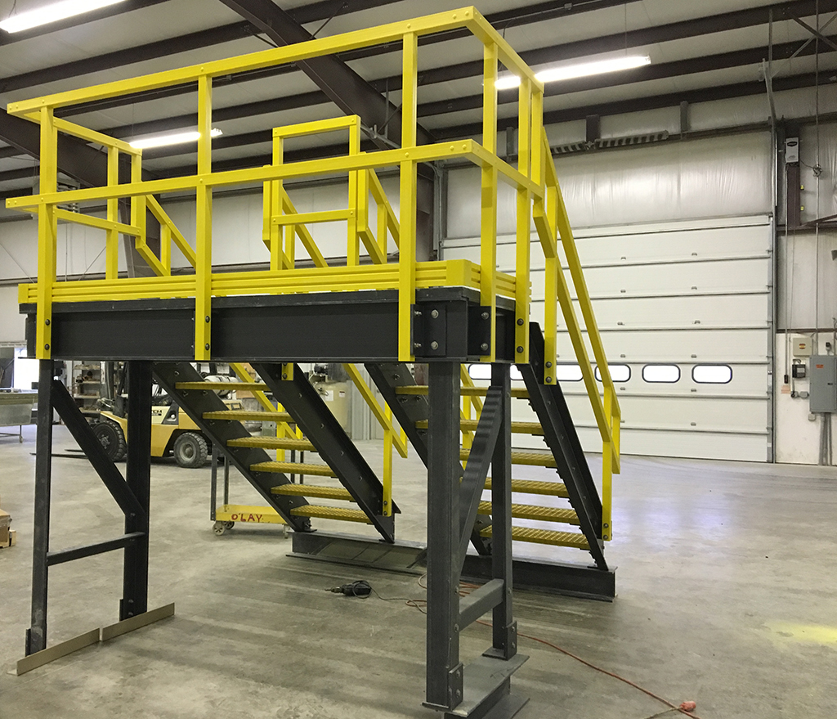
©2025 All Rights Reserved | Structural Fiberglass